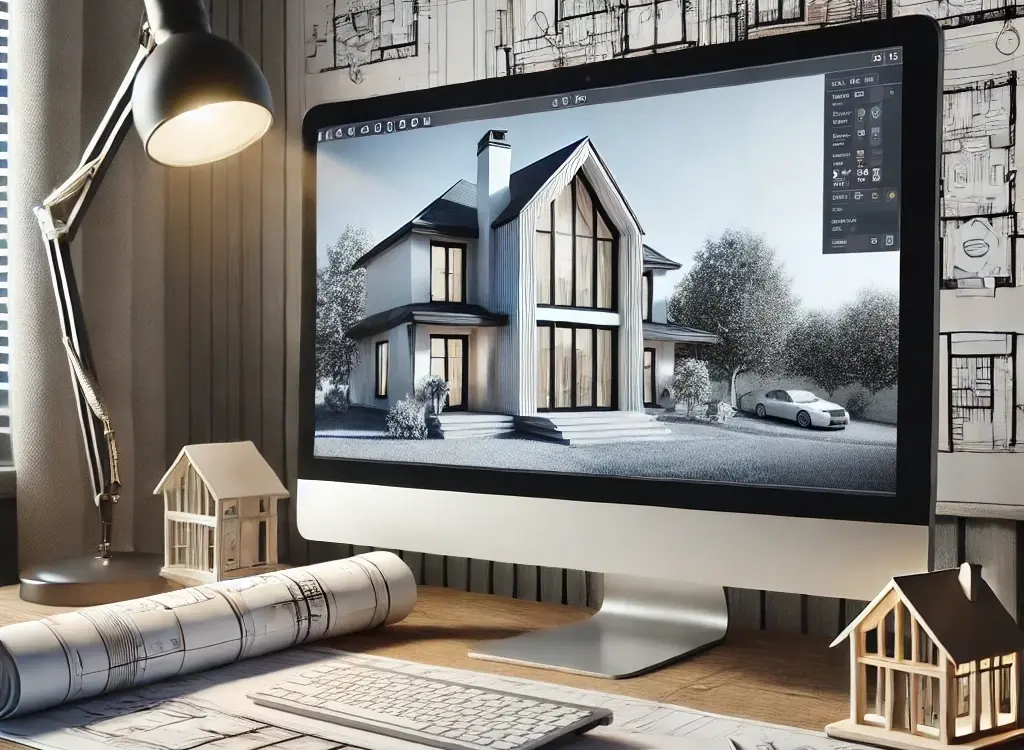Explore how 3D rendering transforms home renovation planning, offering a clearer vision and better decision-making. Learn about its advantages in our detailed guide.
3D rendering has revolutionized the home renovation process, providing homeowners and designers alike with a powerful tool to visualize potential changes before they are implemented. This technology allows for detailed previews of how renovated spaces will look, helping to make more informed decisions, reduce costs, and ensure the final results meet expectations.
1. Visual Clarity: One of the primary advantages of 3D rendering is the visual clarity it provides. Homeowners can see realistic depictions of their future spaces, including how different colors, materials, and layouts will look. This clarity is invaluable for making aesthetic decisions and approving designs before the physical work begins.
2. Improved Planning and Accuracy: 3D rendering helps in accurately planning space layouts and furniture arrangements, ensuring that everything fits perfectly into the intended area. This accuracy prevents potential spatial issues that might not be as apparent with traditional 2D floor plans, thus avoiding costly mid-renovation changes.
3. Enhanced Communication: Communicating design ideas can sometimes be challenging, especially between clients and designers. 3D renderings bridge this gap by providing a visual representation that can be easily understood by everyone involved, reducing misunderstandings and ensuring that client expectations are fully met.
4. Cost Efficiency: By visualizing the end result before actual construction begins, 3D rendering can help avoid the expenses associated with making alterations once the project is underway. Homeowners can experiment with different designs and materials in the virtual environment, which is much more cost-effective than physical modifications.
5. Faster Decision Making: The ability to see realistic models speeds up the decision-making process. Homeowners are more likely to make quick and confident decisions when they can visualize the final outcome, which helps keep the renovation project on schedule.
3D rendering is a crucial tool in modern home renovation planning. It offers a multitude of benefits, from improving the accuracy of the renovations to enhancing communication and reducing overall costs. For anyone considering a home renovation, incorporating 3D rendering into the planning process is a decision that can lead to better outcomes and a more efficient renovation experience.
Ready to see how 3D rendering can revolutionize your next home renovation project? Contact CREST DESIGN today to learn more about our visualization services and take the first step towards your dream home transformation.
